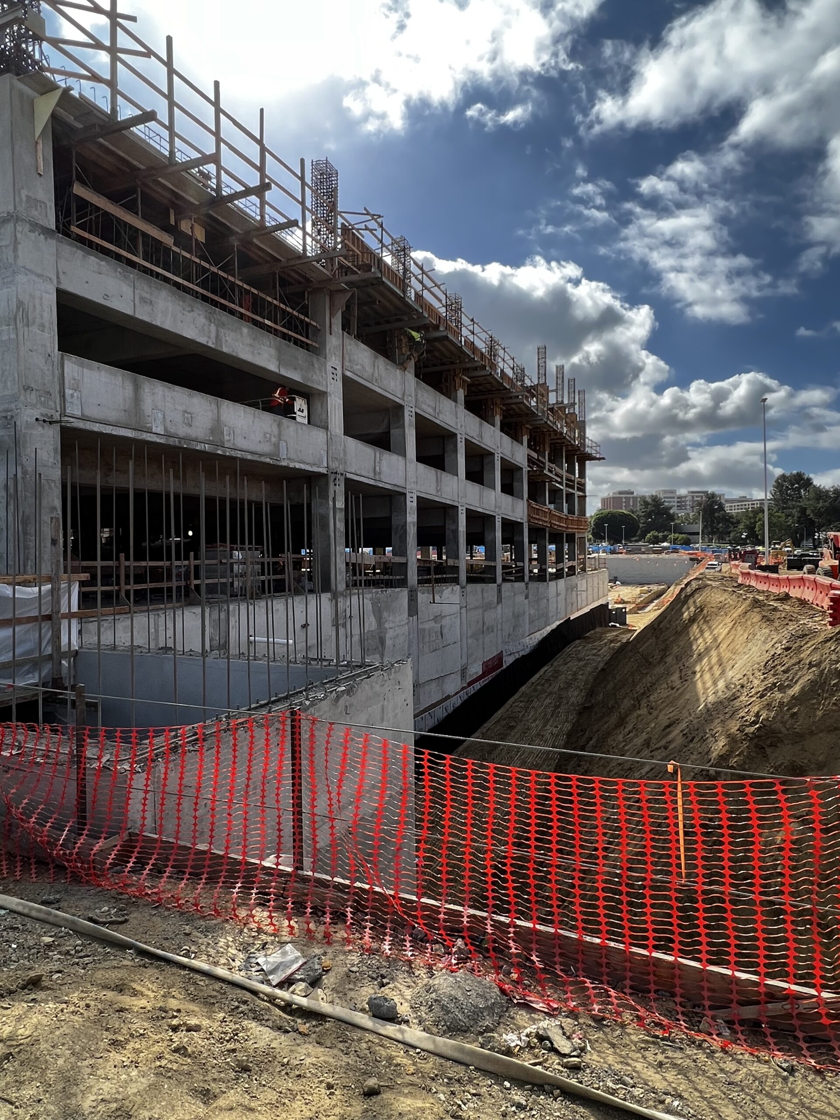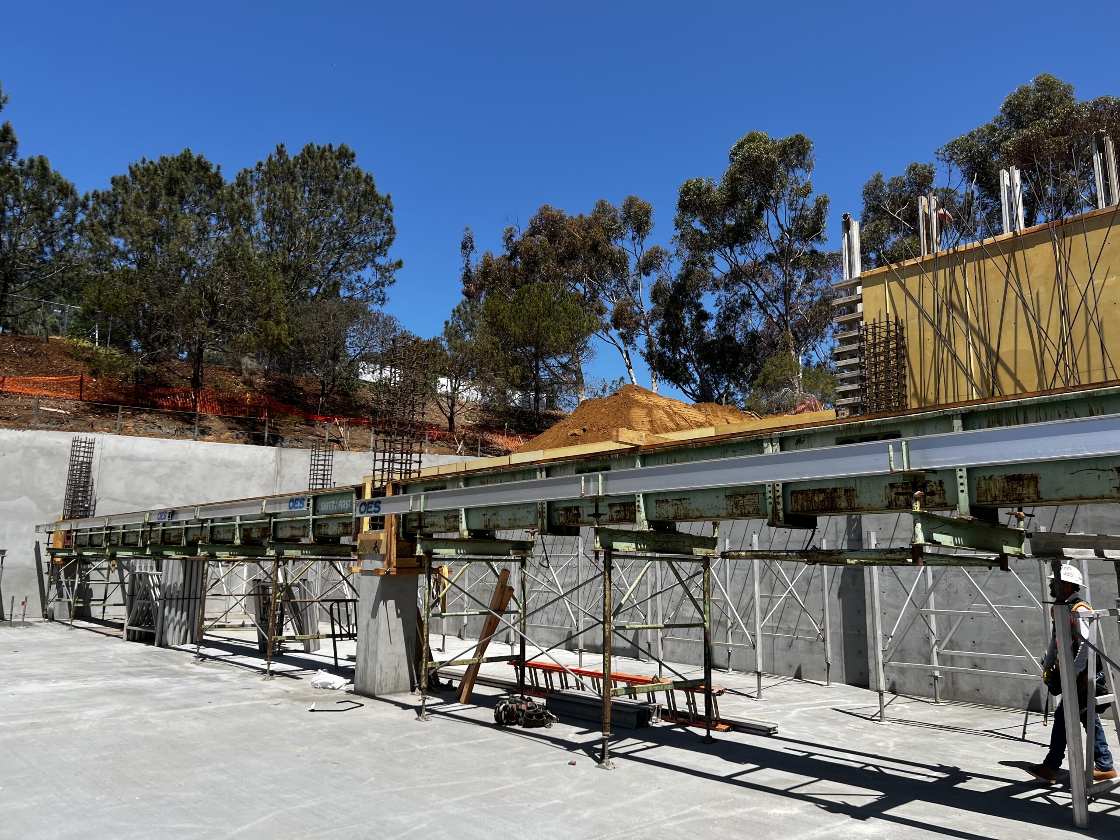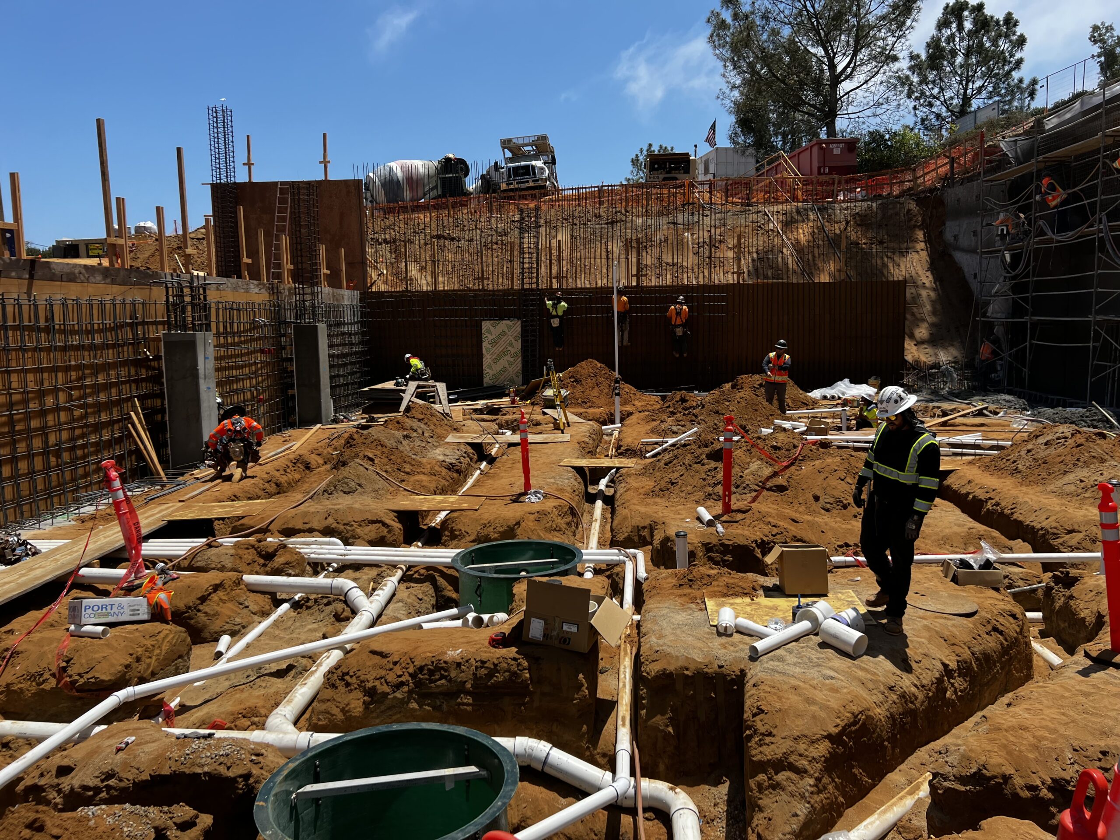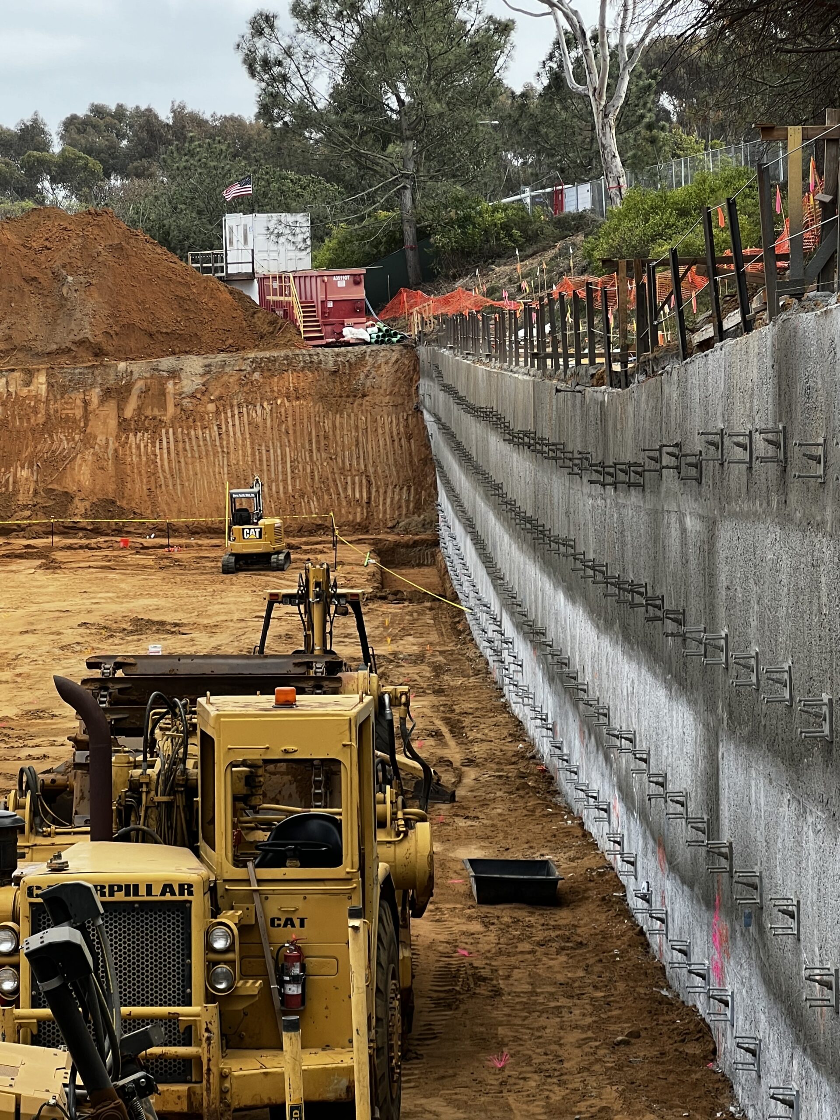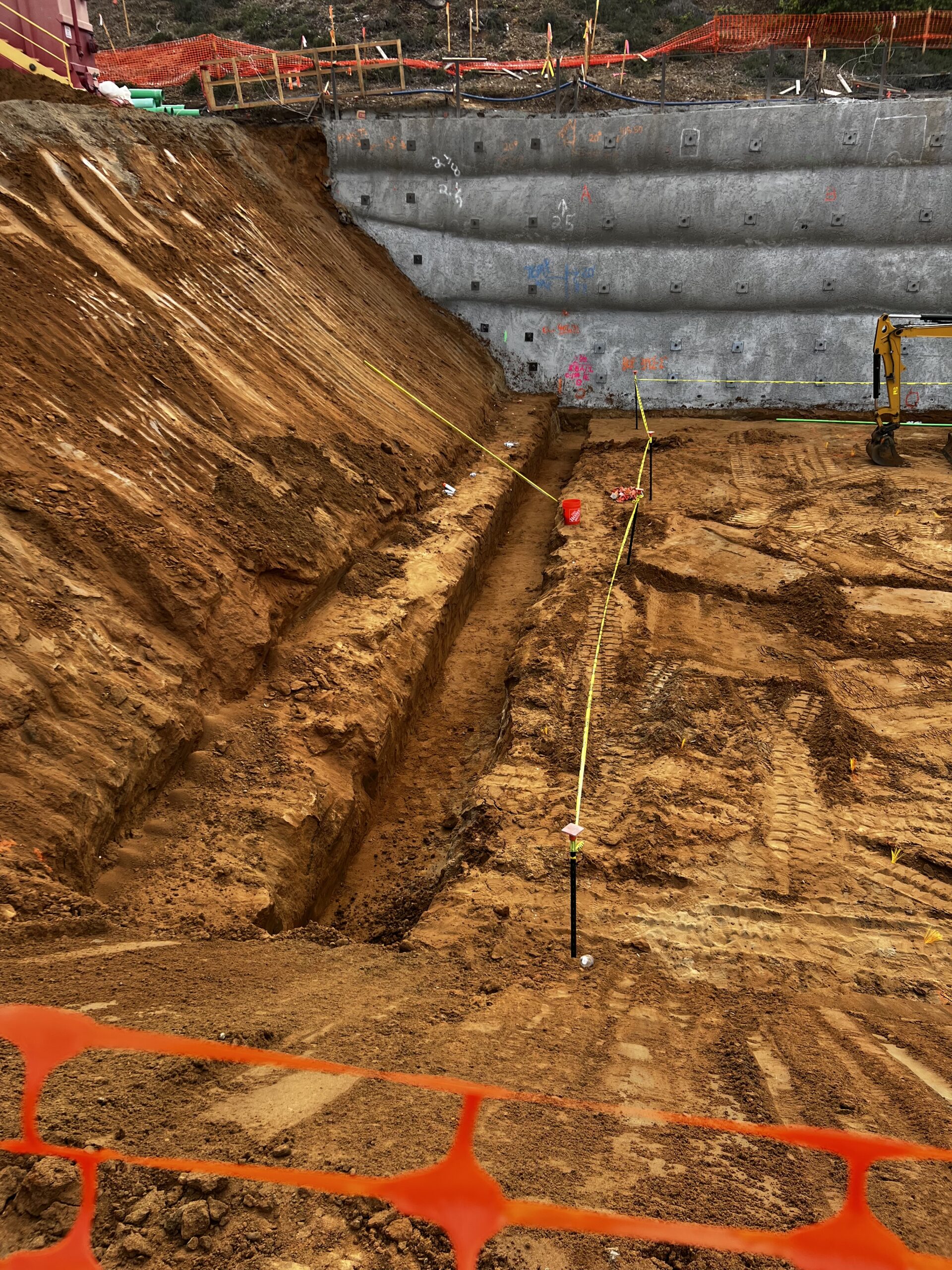Creating a robust P6 schedule is paramount for the timely and cost-effective completion of parking structure projects. In the ever-evolving world of parking structure design and construction, understanding the intricacies of P6 scheduling is essential. This comprehensive guide will delve into the complexities of P6 scheduling by using a typical deck cycle as a case study. Based on a subcontractor’s experience, this practical example highlights critical factors that significantly influence the overall project duration.
Critical Factors in P6 Scheduling:
Shoring vs. Excavation Approach:
The choice between shoring or laying back the excavation significantly influences subgrade preparation duration. This decision holds sway over the initial construction phases and sets the tempo for subsequent activities.
Expanding on this, selecting the appropriate shoring or excavation method requires a thorough analysis of soil conditions, site constraints, and safety considerations. The decision should align with project goals and timelines to ensure smooth progress.
Deck Tables/Falsework Prefabrication Area:
The preparation of deck tables and falsework is pivotal to the project’s success. Prefabricating these elements before vertical construction commences is crucial. Failure to do so may necessitate on-site preparation, which can extend the project timeline.
Further elaborating, the prefabrication process demands meticulous planning, coordination with suppliers, and quality control measures to ensure that the fabricated components seamlessly integrate into the construction sequence.
Pump Location:
Placing concrete pumps involves more than logistical considerations. It directly affects material flow and can influence the speed and efficiency of deck pours. Identifying an optimal pump location is imperative to maintain the schedule’s integrity.
In-depth analysis and strategic placement of concrete pumps should factor in concrete mix design, pump capacity, and accessibility to maximize efficiency and minimize potential bottlenecks.
Subgrade Walls and Waterproofing:
The construction and waterproofing of subgrade walls are critical milestones. Precise scheduling is essential to prevent delays in subsequent stages, allowing activities like backfilling to proceed without interruption.
To elaborate further, a comprehensive subgrade wall and waterproofing plan should incorporate material selection, quality control measures, and contingency planning to mitigate any unforeseen challenges.
Backfill Requirements:
Backfilling is a multifaceted task that extends beyond filling excavated areas. It necessitates careful planning regarding material availability, labor allocation, and coordination with other tasks. Its placement in the schedule should reflect its dependency on preceding activities like wall construction and waterproofing.
Expanding on this, effective backfill planning involves inventory management, resource allocation, and communication among various project stakeholders to ensure a seamless transition from excavation to backfilling.
Pre-Tensioning and Post-Tensioning:
The choice between pre-tensioned and post-tensioned prestressed concrete significantly impacts the construction schedule. In pre-tensioning, tendons are stressed and anchored before concrete placement, requiring precise scheduling. Conversely, post-tensioning involves stressing tendons after concrete hardening, necessitating scheduling adjustments for concrete casting and curing times.
Delving deeper, pre-tensioning requires meticulous coordination between concrete casting, tendon stressing, and curing to avoid delays, while post-tensioning demands careful monitoring of concrete strength and tendon installation.
Grouting in Post-Tensioning:
After stressing tendons in post-tensioning, grouting the void between the tendon and sheath is crucial for bonding and corrosion prevention. This step adds complexity to the schedule, demanding precise timing to ensure grouting occurs at the right stage of concrete curing.
To provide additional detail, grouting requires strict adherence to mixing ratios, curing times, and quality control to achieve the desired structural integrity.
Conclusion:
Developing a P6 schedule for a parking garage project, particularly critical phases like deck cycles demands meticulous planning and a deep understanding of project-specific requirements. Each decision, from the methods of excavation to material logistics, plays a pivotal role in shaping the project’s timeline. By comprehensively considering these factors and following best practices, project managers can create realistic, comprehensive, and adaptable schedules for the evolving design of parking structures.

